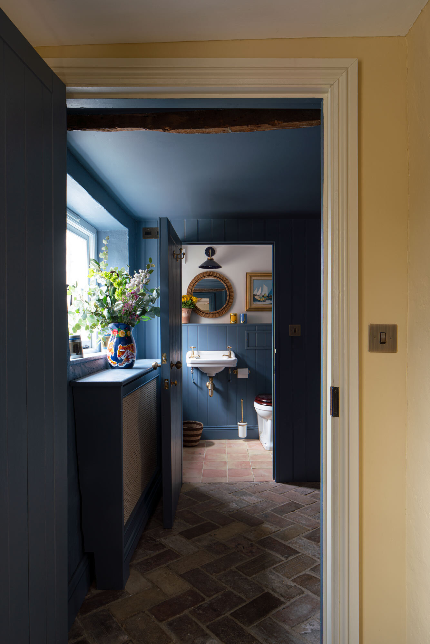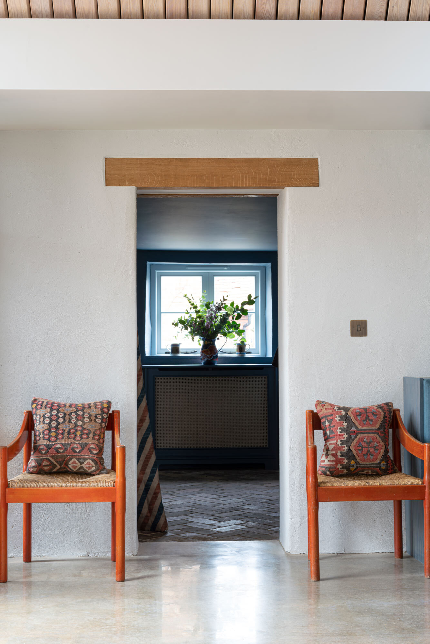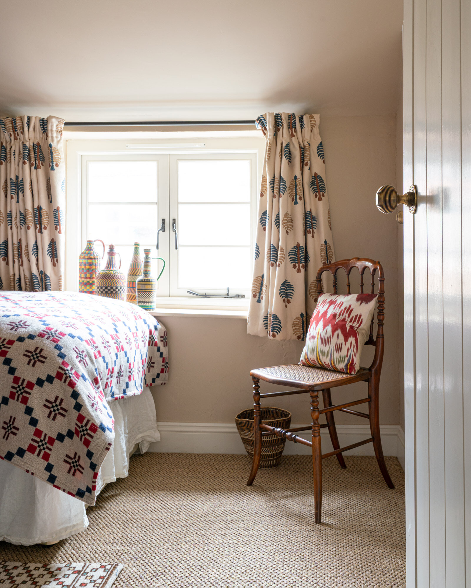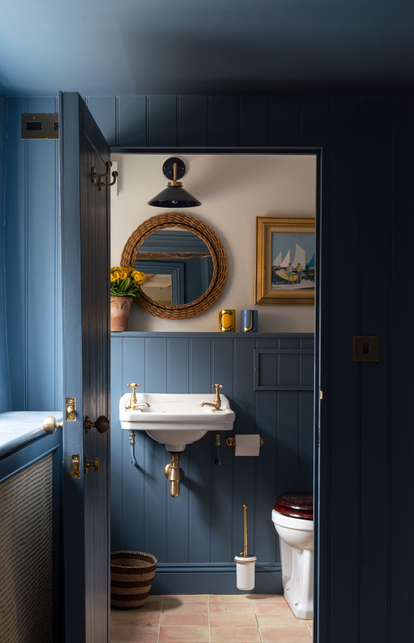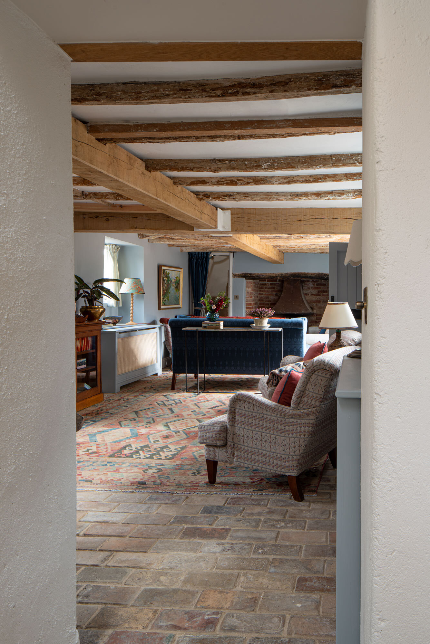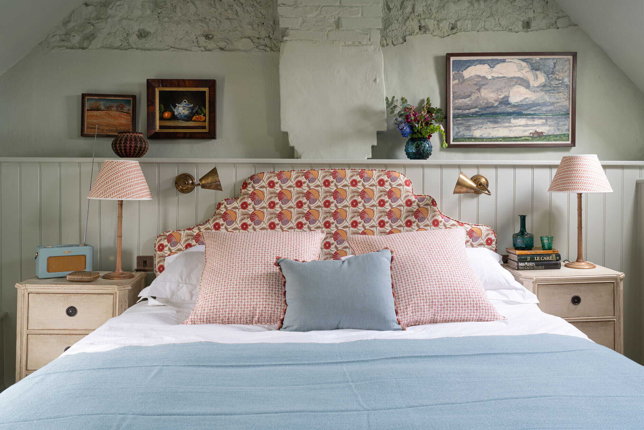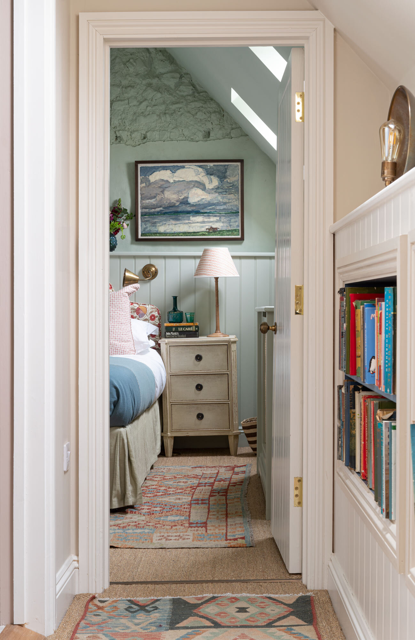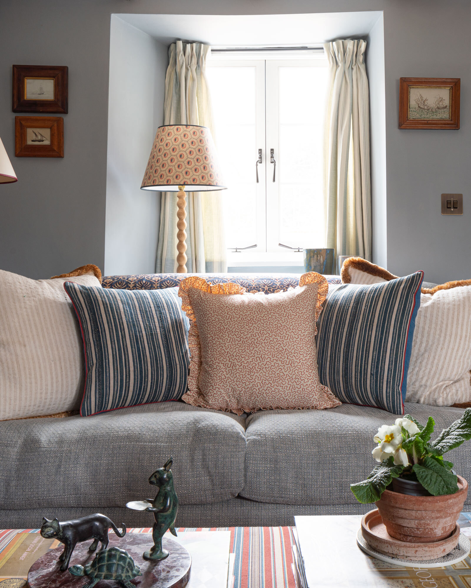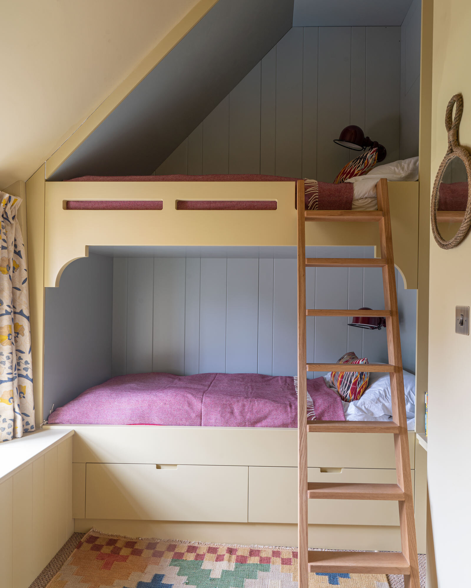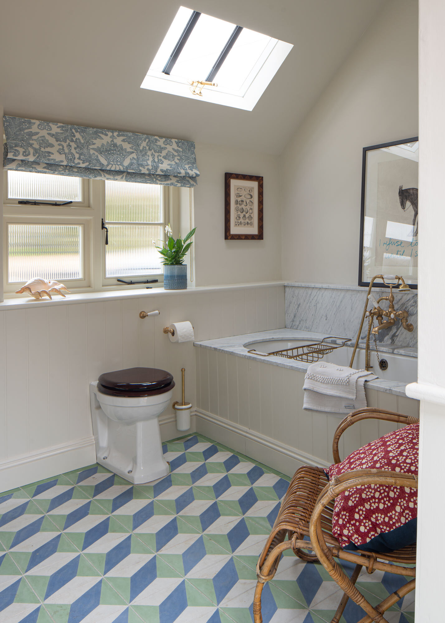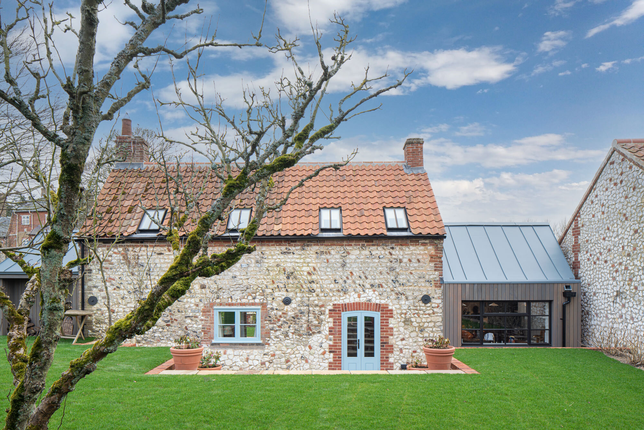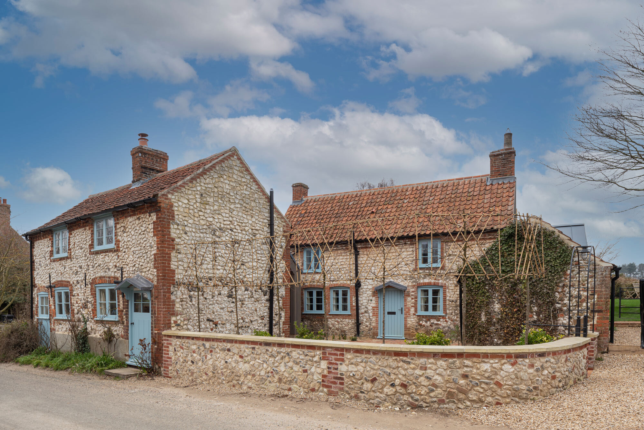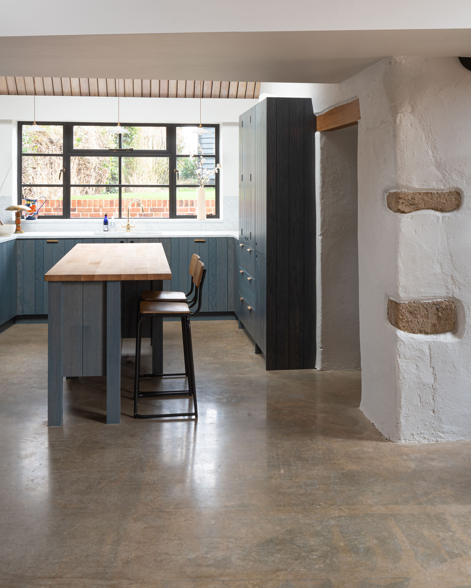
The Cottage
A much loved family cottage located in the stunning and peaceful village of Burnham Thorpe. Around 2 miles inland from the coast and 1 mile from Burnham Market. This picturesque village allows you to enjoy your peace and quiet, and at the same time to sample the very best of North Norfolk living.
Crabtree Cottage has recently been renovated and re decorated to the highest standard and is immaculate throughout. The cottage has everything you need including a large garden. The property has 2 double rooms, 1 twin and 1 bunk room, it can accommodate 6 adults or 4 adults and 4-5 children. The kitchen has seating for 8 and has 2 island stools.
Crabtree Cottage is a truly unique Norfolk cottage, that would suit families or couples with their friends all year round. If you love walking, cycling, sailing and exploring the outdoors whilst at the same time enjoying fabulous meals out and excellent shopping, then Crabtree Cottage is just the place for you.
If you would like to bring your boat along, there's plenty of room for it on the driveway. The cottage is just next door to the stunning beach of Burnham-Overy-Staithe and also Holkham Hall, where you can hire bikes to explore its deer-filled parkland, and visit the stunning sandy beach.

Layout + Floor Plan
Ground floor
A spacious glazed entrance leads into the double height vaulted kitchen dining room.
Kitchen/Dining room - A large sociable kitchen diner with Miele appliances: induction hob, oven, combi oven, dishwasher, American style Fridge Freezer and Nespresso coffee machine (please bring your own pods). Dining table with bench seating and four chairs seats 8 min.
Sitting Room - A lovely dual aspect sitting room with large open fireplace. and comfortable seating in two areas. Upright piano and French doors leading to the garden.
TV Room/ Snug - A dual aspect quiet space to read or watch television with L-shaped sofa that seats 5 people. Flatscreen TV, DVD player and log burner.
Boot room - A very useful side room with space to store coats and boots.
Shower Room - Walk in shower, wash basin and WC
Utility Room - Utility sink, washing machine, tumble dryer and ironing board and iron.
Outside bathroom - With bath, hand held shower, wash basin and WC.
First Floor
A spacious landing with built in wardrobe and doors leading to all rooms.
Master Bedroom - A large double height room with king-sized bed and chest of drawers with south facing views over the courtyard.
Shower Room - Walk in shower, wash basin and WC
Bedroom Two - Double height space with built in bunk beds and an additional children’s wrought iron bed. Under bed storage to beds.
Bedroom Three - South facing room with king size bed, chest of drawers and chair.
Bedroom Four - South facing twin room with built in wardrobe storage.
WC- With wash basin and WC
Outside
Courtyard garden - South facing courtyard garden enclosed by low flint wall, lawn and planting.
Main Garden - Fully enclosed rear garden with lawn and terraced area. Seating to terraced area for 12 people and built in BBQ. Shrub borders and sunken trampoline.
Parking - Off road parking for 3 large cars
Boatshed - A large additional area for entertaining or games room. Snooker table which also converts to a dining table to seat 14 people. Kitchenette with under counter fridge, sink and hob.
Additional information
Steep stairs and therefore not suitable for toddlers or the infirm
No dogs allowed
Due to the unique features of this property including bespoke and antique furniture we require a deposit of £750

